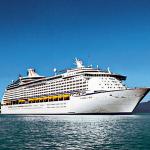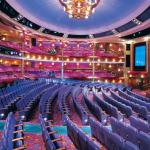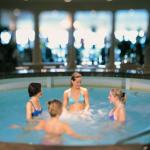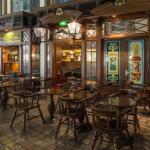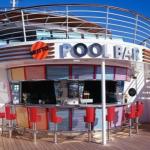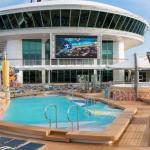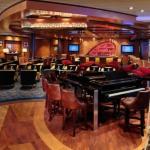Launched
1999Tonnage
137,276Length
1,020 ftcrew
1,176Capacity
3,114Voyager of the Seas is a smart, contemporary floating resort that uses its vast size and range of facilities to offer something for everyone. From the sensational to the sedate, you’ll find it all on this pioneering mega ship.
Indoors, the vast Royal Promenade is lined on both sides with bars, shops and restaurants- even a vintage motor car. There are scorching ice skating shows and sizzling live jazz, yet you will also find soothing Jacuzzis and acres of deck space that just beg you to relax and do nothing more than unwind.
The daredevils will make a beeline for the rock climbing wall, and social climbers can shop to their hearts content in the on board shopping mall. Dining can be as high end or as free and easy as the mood takes you, day or night. Dress up or go casual- Voyager gives you the freedom to enjoy your day just the way that you want to.
Accommodation includes some great family rooms that can accommodate up to five, and the suites are truly out of this world, with vast private balconies and concierge service. Whether you want to play or be pampered, relax or run into the small hours, Voyager has everything you need and more.
ACCOMMODATION
Brilliance of the Seas features accommodation ranging from inside cabins to deluxe suites with private balconies. All feature twin beds convertible to a queen, and private shower and toilet. Individual grades are as outlined below.
- Inside cabins. Small sitting area, 165 sq. ft
- Large Ocean View. As above, but with picture window and around 170 sq. ft of space. Cabins on deck two may have a porthole instead of a window
- Family Ocean View. Can accommodate up to six. Twin beds that convert to a queen, bunk beds in a separate area, and additional sofa bed. 319 sq .ft
- Deluxe Ocean View. Larger sitting area, furnished private balcony. Around 220 sq. ft
- Superior Ocean View. As above but with larger seating area and mini bar. Furnished private balcony. 245 sq. ft
- Junior Suites with more living space in the lounge area, bathtub and furnished balcony. Around 359 sq. ft
- Five grades of suite, with larger seating areas and storage space, more expansive balconies and concierge service. From Grand Suites between 464 and 490 sq. ft including balcony to the Royal Suite, complete with whirlpool bathtub and baby grand piano. 1216 sq. ft including balcony.
ENTERTAINMENT
- Numerous bars and lounges featuring piano music and live bands, guitarists and various others
- Large main show lounge staging lavish after dinner floor shows
- Casino Royale for gambling until the early morning hours
- Disco for night owls until the small hours
FACILITIES
- Numerous outdoor pools and hot tubs
- Beautifully themed solarium style adults area
- Rock climbing wall
- Shopping gallery
- Main dining room as well as a casual buffet alternative for breakfast, lunch and dinner
- Chops Grille
- Portofino Italian Restaurant
- Seaview café
- Latte-Tudes Themed coffee bar
- Colony Club with billiard tables
- Indoor/outdoor country club with golf simulator
- Day spa and fitness centre
- Teens and Children’s programmes and activities in separate areas
- Sports court for basketball and volleyball
Additional Information
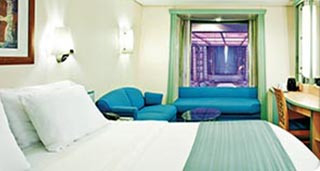
Promenade View Interior
A view of the Royal Promenade with bowed windows, two twin beds that convert to Royal King and private bathroom. Stateroom: 160 sq. ft.
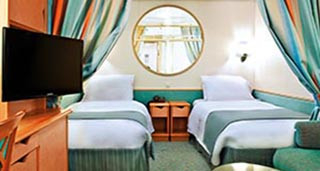
Interior Stateroom – Guaranteed
Interior Stateroom – Guaranteed
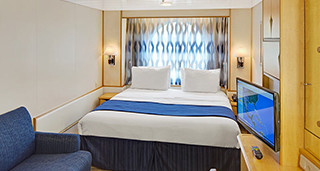
Ocean View – Guaranteed
Ocean View – Guaranteed
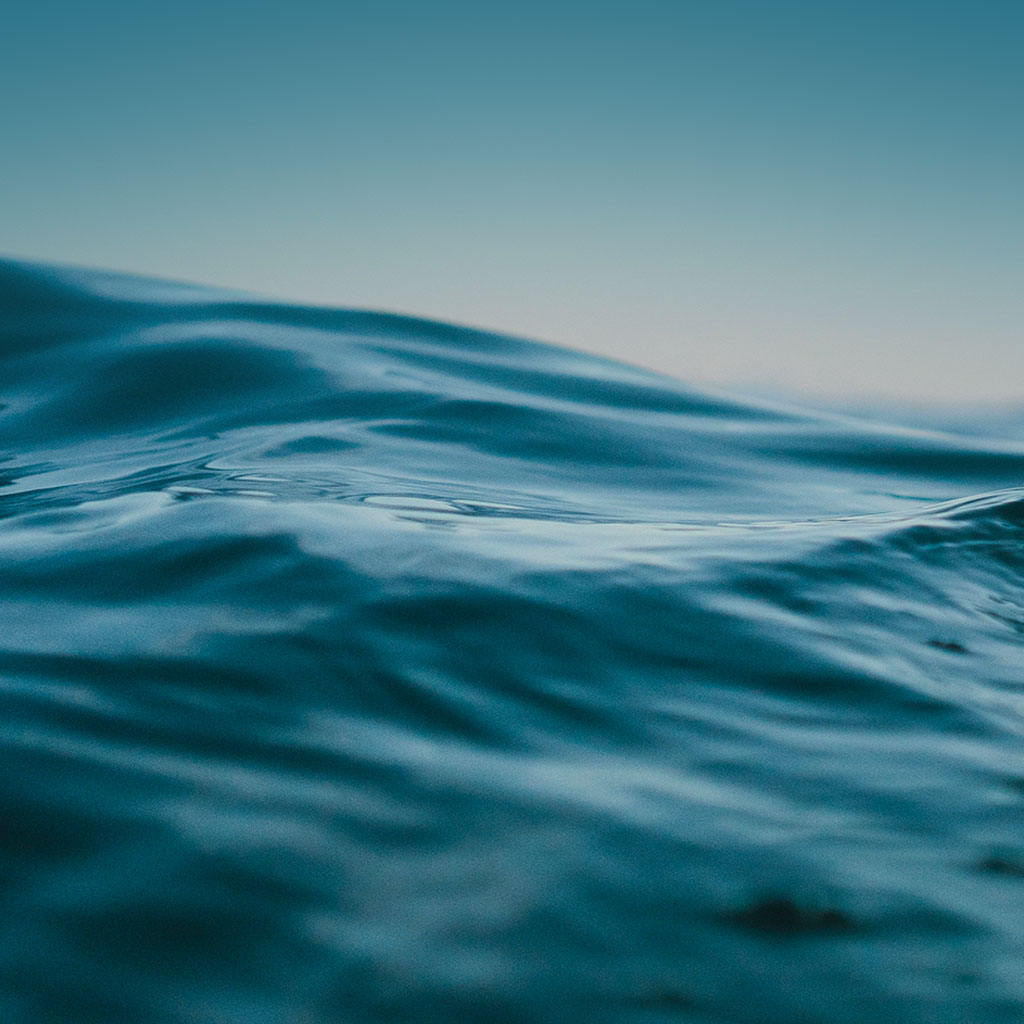
Balcony Stateroom – Guaranteed
Balcony Stateroom – Guaranteed
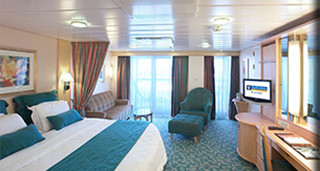
Suite – Guaranteed
Suite – Guaranteed
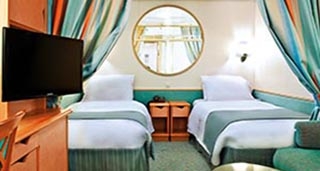
Interior
Two twin beds that convert to Royal King sitting area with sofa, vanity area, and bathroom. Sleeps up to 4 guests. Stateroom: 150 sq. ft.
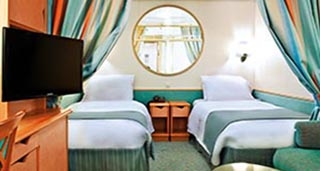
Interior
Two twin beds that convert to Royal King sitting area with sofa, vanity area, and bathroom. Sleeps up to 4 guests. Stateroom: 150 sq. ft.
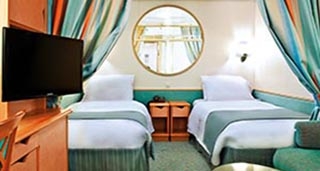
Interior
Two twin beds that convert to Royal King sitting area with sofa, vanity area, and bathroom. Sleeps up to 4 guests. Stateroom: 150 sq. ft.
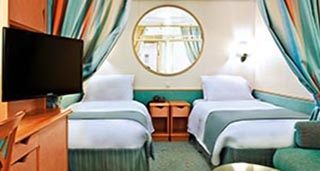
Interior
Two twin beds that convert to Royal King sitting area with sofa, vanity area, and bathroom. Sleeps up to 4 guests. Stateroom: 150 sq. ft.
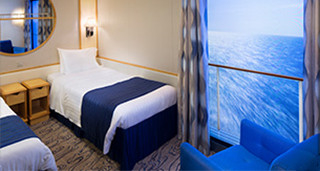
Interior with Virtual Balcony
High-definition screen that spans nearly floor to ceiling, providing real-time views of the ocean and destinations. Two twin beds that convert to Royal King, sitting area with sofa, and full bathroom. Sleeps up to 2 guests. Stateroom: 150 sq. ft.
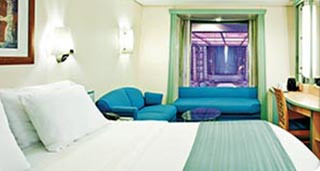
Promenade View Interior
A view of the Royal Promenade with bowed windows, two twin beds that convert to Royal King and private bathroom. Stateroom: 160 sq. ft.
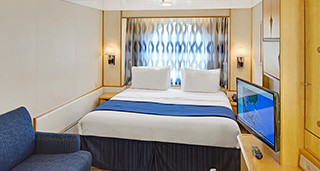
Ocean View
Two twin beds that convert to Royal King and private bathroom. Sleeps up to 4 guests. Stateroom: 160 sq. ft.
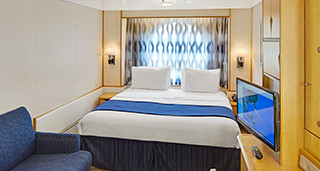
Ocean View
Two twin beds that convert to Royal King and private bathroom. Sleeps up to 4 guests. Stateroom: 160 sq. ft.
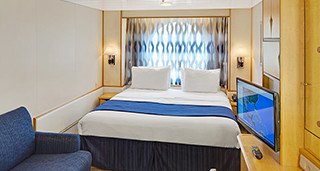
Ocean View
Two twin beds that convert to Royal King and private bathroom. Sleeps up to 4 guests. Stateroom: 160 sq. ft.
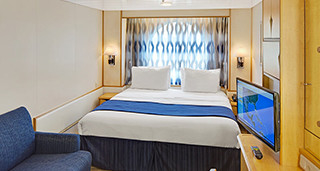
Ocean View
Two twin beds that convert to Royal King and private bathroom. Sleeps up to 4 guests. Stateroom: 160 sq. ft.
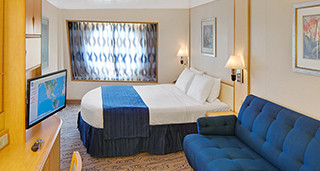
Spacious Ocean View
Two twin beds that convert to Royal King, sitting area with sofa, vanity area and bathroom. Sleeps up to 4 guests. Stateroom: 178 sq. ft.
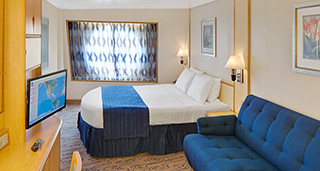
Spacious Ocean View
Two twin beds that convert to Royal King, sitting area with sofa, vanity area and bathroom. Sleeps up to 4 guests. Stateroom: 178 sq. ft.
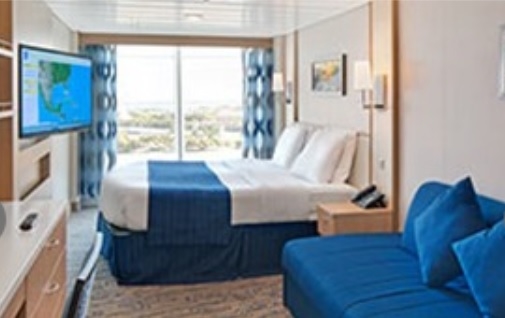
Spacious Panoramic Ocean View
Two twin beds convert to Royal King. Double sofa bed for quad staterooms. Vanity with sitting area, Private bathroom with shower. Floor to Ceiling wrap around panoramic window, 76 inches high by 103 inches wide. Sleeps up to 4 guests. Stateroom: 191 sq. ft.
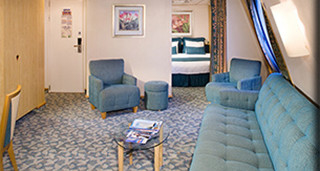
Ultra Spacious Ocean View
Two twin beds that convert to Royal King, two Pullman beds in separate area, separate sitting area with sofa bed and bathroom. Sleeps up to 6 guests. Stateroom: 262 sq. ft.
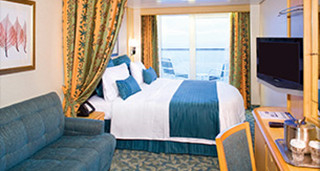
Ocean View Balcony
Two twin beds that convert to Royal King, sitting area with sofa, private balcony and bathroom. Sleeps up to 3 guests. Stateroom: 164 sq. ft. Balcony: 47 sq. ft.
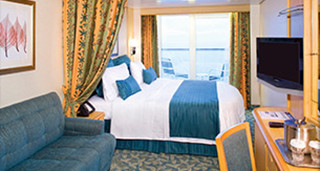
Ocean View Balcony
Two twin beds that convert to Royal King, sitting area with sofa, private balcony and bathroom. Sleeps up to 3 guests. Stateroom: 164 sq. ft. Balcony: 47 sq. ft.
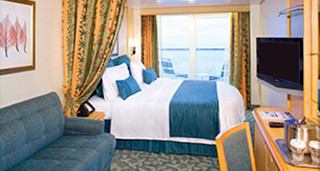
Ocean View Balcony
Two twin beds that convert to Royal King, sitting area with sofa, private balcony and bathroom. Sleeps up to 3 guests. Stateroom: 164 sq. ft. Balcony: 47 sq. ft.
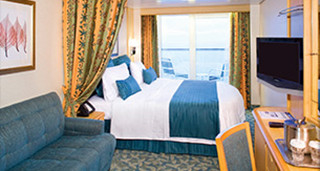
Ocean View Balcony
Two twin beds that convert to Royal King, sitting area with sofa, private balcony and bathroom. Sleeps up to 3 guests. Stateroom: 164 sq. ft. Balcony: 47 sq. ft.
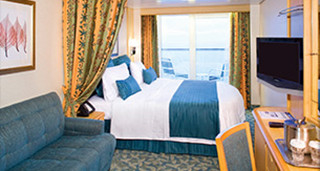
Ocean View Balcony
Two twin beds that convert to Royal King, sitting area with sofa, private balcony and bathroom. Sleeps up to 3 guests. Stateroom: 164 sq. ft. Balcony: 47 sq. ft.
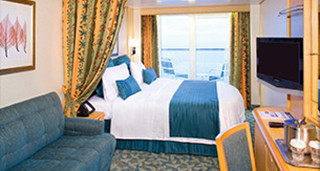
Ocean View Balcony
Two twin beds that convert to Royal King, sitting area with sofa, private balcony and bathroom. Sleeps up to 3 guests. Stateroom: 164 sq. ft. Balcony: 47 sq. ft.
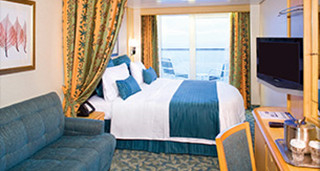
Ocean View Balcony
Two twin beds that convert to Royal King, sitting area with sofa, private balcony and bathroom. Sleeps up to 3 guests. Stateroom: 164 sq. ft. Balcony: 47 sq. ft.
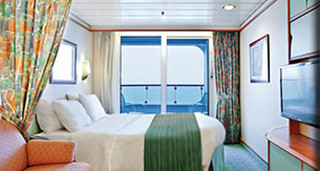
Spacious Ocean View Balcony
Two twin beds that convert to Royal King, private balcony, sitting area with sofa, vanity area and bathroom. Sleeps up to 4 guests. Stateroom: 179 sq. ft. Balcony: 42 sq. ft.
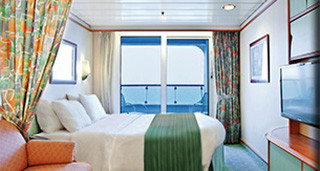
Spacious Ocean View Balcony
Two twin beds that convert to Royal King, private balcony, sitting area with sofa, vanity area and bathroom. Sleeps up to 4 guests. Stateroom: 179 sq. ft. Balcony: 42 sq. ft.
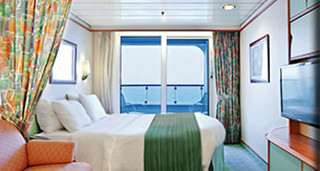
Spacious Ocean View Balcony
Two twin beds that convert to Royal King, private balcony, sitting area with sofa, vanity area and bathroom. Sleeps up to 4 guests. Stateroom: 179 sq. ft. Balcony: 42 sq. ft.
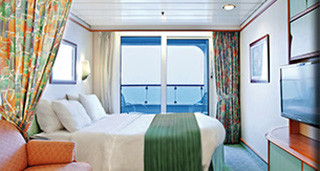
Spacious Ocean View Balcony
Two twin beds that convert to Royal King, private balcony, sitting area with sofa, vanity area and bathroom. Sleeps up to 4 guests. Stateroom: 179 sq. ft. Balcony: 42 sq. ft.
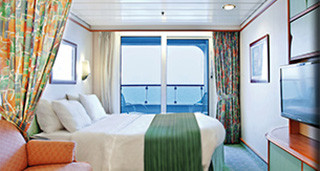
Spacious Ocean View Balcony
Two twin beds that convert to Royal King, private balcony, sitting area with sofa, vanity area and bathroom. Sleeps up to 4 guests. Stateroom: 179 sq. ft. Balcony: 42 sq. ft.
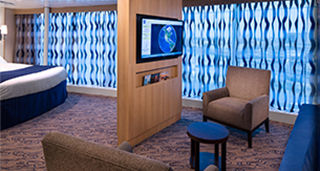
Ocean View Panoramic Suite (No Balcony)
No Two twin beds that convert to Royal King. Curtained section with bunk beds. Living area with double sofa bed, vanity and sitting area. One and a half baths with shower. Floor to ceiling wrap around panoramic windows. Sleeps up to 6 guests. Stateroom: 406 sq. ft.
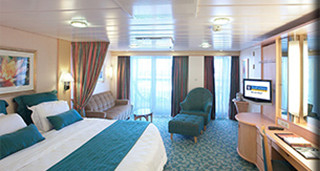
Junior Suite
Two twin beds that convert to Royal King, private balcony, sitting area with sofa and bathroom with tub. Stateroom: 264 sq. ft. Balcony: 50 sq. ft.
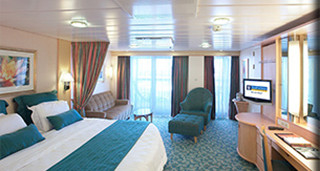
Junior Suite
Two twin beds that convert to Royal King, private balcony, sitting area with sofa and bathroom with tub. Stateroom: 264 sq. ft. Balcony: 50 sq. ft.
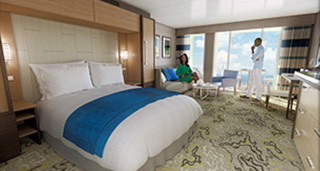
Grand Suite – 1 Bedroom
Room has two twin beds that convert to Royal King, private balcony, sitting area with double sofa bed and bathroom with tub. Stateroom: 349 sq. ft. Balcony: 95 sq. ft.
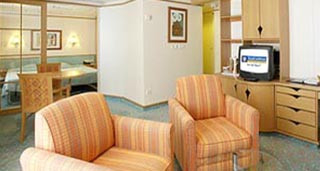
Grand Suite – 2 Bedroom
Two bedrooms with two twin beds that convert to Royal King (one room with third and fourth Pullman beds), balcony, two bathrooms (one with tub) and living area with double sofa bed. Sleeps up to 8 guests. Stateroom: 561 sq. ft. Balcony: 234 sq. ft.
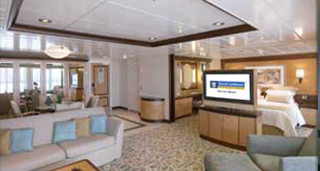
Owner’s Suite – 1 Bedroom
Marble entry with door bell. Queen-size bed, bathroom with tub. Separate living area with a queen-size sofa bed. Sleeps up to 4 guests. Stateroom: 559 sq. ft. Balcony: 90 sq. ft.
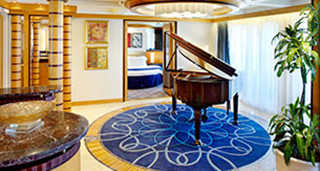
Royal Suite
Grand entrance with doorbell. Bedroom with king-size bed, and private bathroom with tub, private balcony with whirlpool, living room with queen-size sofa bed and baby grand piano. Sleeps up to 4 guests. Stateroom: 1,087 sq. ft. Balcony 196 sq. ft.



